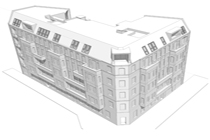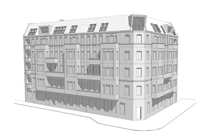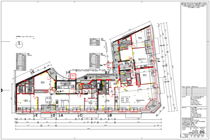DPAM
Duane Phillips Architecture & Masterplanning
Schönhauser Allee 144
This large unused roof space overlooks one of the busiest intersections in Berlin. With an overhead U-Bahn station, two tram stations, and the junction of two main boulevards, this corner building is located in the pulsating heart of trendy Prenzlauer Berg.
The roof space will be converted into two large and one smaller flat. Due to structural reasons, a new prefabricated concrete floor system will be laid on top of the existing block work walls and timber beams. A combination of steel and timber beams and rafters will support the roof. Due to new fire regulations, an exterior gangway connects the two stairways with each other, providing the required means-of-escape.
Each flat has its own roof terrace in the form of a loggia, and the two larger flats each have an additional roof terrace on top of the actual roof, having fantastic views over the rooftops of Berlin.


