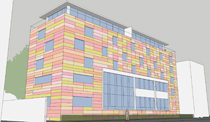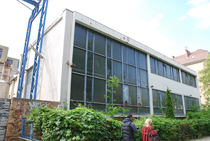DPAM
Duane Phillips Architecture & Masterplanning
Varziner Strasse Lofts und Studio
Die leerstehende Gießerei ist der Kern dieses Projektes. Sie wird als Studio für einen Modefotograph umgebaut, wobei der Industriecharakter erhalten werden soll.
Um dieses Projekt zu finanzieren, wird ein neues, dreigeschossiges Wohngebäude über die Gießerei gebaut, und die Nebengebäude im Hof werden in Lofts umgebaut.
Die vorhandene Tiefgarage sorgt für die notwendigen Stellplätze. Eine neue Anlieferzone neben dem Studio ist geplant, um Lärm und Störungen während der Fotoshootings zu mindern.
The now empty foundry for metal castings forms the core of the project. It is to be converted into studios for a fashion photographer, but to keep its rough, industrial character inside.
In order to finance this endeavor, a new 3 storey apartment building is to be constructed above the foundry, and the residue buildings to the rear converted into lofts.
The existing underground parking garage provides the necessary spaces, and a new delivery area next to the studio has been designed to minimize noise and disruption during photo shootings.

