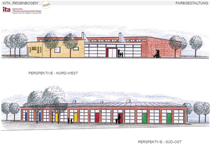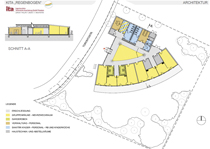DPAM
Duane Phillips Architecture & Masterplanning
Kita / Kindergarten, Teltow
Das Gebäude besteht als drei Teilen; der geschwungene Block mit den Gruppenräumen, der die Vorteile der Solarorientierung nutzt, der Riegel, der die technischen Funktionsräume aufnimmt und eine zentrale Aula, die die beiden Bauteile verbindet. Die Aula dient auch als großer Spielraum bei schlechtem Wetter.
Wichtig sind die passiven Heiz- und Kühlsysteme. Bei heißer Witterung ist die natürliche Querlüftung der Aula durch drei Windtürme gesichert, die die kühlenden Briesen einleiten. Der geschwungene Block mit den Gruppenräumen dient als Wärmespeicher während der kälteren Monate. Die Integration beider Systeme erlaubt es, warme oder kalte Luft dorthin zu leiten, wo sie benötigt werden. Das ermöglicht eine erhebliche Einsparung der Bau- und Betriebskosten.
The building consists of three parts: the curved main activity room block which is designed to take advantage of the solar orientation, the utility block containing the functional rooms, and a central multi-use area connecting them with one another. The multi-use area also doubles as an interior play area during inclement weather.
Of importance was designing the passive heating and cooling systems. The multi-use area is naturally ventilated using a system of wind catchers which direct cooling breezes into the space during the hot weather, and the curved activity room block acts as a heat collector during the colder months. The integration of the two allows heated or cooled air to be naturally distributed to where it is needed, thereby reducing running costs as well as the initial construction costs.

