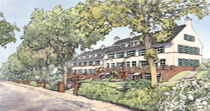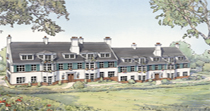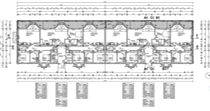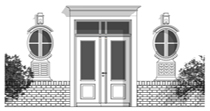DPAM
Duane Phillips Architecture & Masterplanning
Am Grün 17
| Lage: | Wittenbeck, Deutschland |
| Typ: | Wohnen |
| Jahr: | 2021 |
| Status: | In Planung |
| Planung: | DPAM |
Der Bebauungsplan erlaubt ein Gebäude von 50 mal 16 Metern auf einem steil abfallenden Hügel. Stellplätze befinden sich unterhalb des Geländeniveaus.
Die Topographie stellt sich im Planungsverlauf als Vorteil dar. Das Gefälle erlaubt dem Gebäude eine Staffelung. Gebäudehöhe und -länge werden reduziert wahrgenommen.
Insgesamt werden 20 Wohnungen von 50 Quadratmetern/ein Zimmer Wohnungen bis 80 Quadratmetern/ 2 Zimmer Wohnungen geplant. Zwei Wohnungen entsprechen den Anforderungen für rollstuhlgerechtes Wohnen
Der Baustil reflektiert traditionelle Gartenstadtarchitektur, die auf die Nutzung natürlicher Materialien und Farben Wert legt und diese betont.
| Location: | Wittenbeck, Germany |
| Type: | Housing |
| Year: | 2021 |
| Status: | Awaiting Building Permission |
| Planning: | DPAM |
The Zoning Code allows a building of 50 meters by 16 meters to be constructed on this steeply sloping hill, with parking to be accommodated underneath the ground floor.
The topography was an advantage in the design process; the slope allowed the building to ‘step-down’, thereby reducing visually its length and height.
A total of 20 apartments, ranging from 50 sq.m one-bedroom to 80 sq.m two-bedroom units are planned, with two units designed according to wheelchair requirements.
The architectural style reflects traditional Gartenstadt Architecture, which places its emphasis on the use of natural materials and colors.



