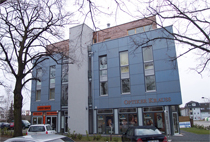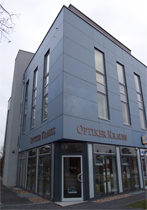DPAM
Duane Phillips Architecture & Masterplanning
Koepernicker Strasse
Das viergeschossige Gebäude in Mischnutzung machte den Anfang in diesem neuen städtischen Entwicklungsgebiet. Strategisch günstig an gegenüber der Bahnstation eines Einkaufszentrums gelegen, passt sich der Bau dem spitzen Winkel der Grundstücksgrenzen an.
Im Erdgeschoss befinden sich Ladenlokale, medizinische Büro-/ Praxisräume liegen in den beiden Obergeschossen. Über das Dachgeschoss erstreckt sich ein Apartment mit riesiger Terrasse.
This 4 storey mixed-use building is the first to be constructed in the new development zone. Strategically located at the corner across from the train station and shopping center, the shape of the building reflects the acute angle of the site.
Shops are located on the ground floor, medical offices on the 1st and 2nd floors, and an apartment with a large terrace is located on the roof.

