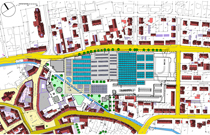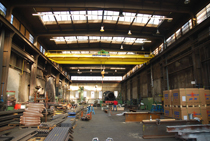DPAM
Duane Phillips Architecture & Masterplanning
Industriegelände / Industrial Complex, Emmendingen
Die große Fabrikanlage sitzt mitten in der Stadt Emmendingen. Der An- und Abtransport großer Güter ist wegen der engen und kurvigen Straßen sehr schwierig. Ein unattraktiver, von der Straße einzusehender Betriebshof, sorgt für Lärm und ständige Beschwerden der Nachbarn.
Die Aufgabe bestand aus der Ausarbeitung eines Konzeptes, das zeigt, wie das Industriegelände in Phasen neustrukturiert werden könnte, ohne die Produktion zu unterbrechen. Vorgesehen ist die Errichtung zwei neuer Produktionshallen und eines neuen Bürotraktes als Hof bildendes Ensemble. Dieses wird Einblicke und Lärmemissionen verhindern. Der neue Standort der Hallen wird helfen die Probleme des Lieferverkehrs zu mindern.
This immense factory is located in the very center of the town. The delivery of materials is extremely problematic due to the narrow streets and tight turns involved for the oversized vehicles used. In addition, the unsightly storage yard and its associated noise raises many complaints from the near-by residents.
We were commissioned to prepare a study of how the site could be re-organized in phases to address these problems without interrupting production. Proposed is the construction of two new production halls as well as office accommodation which would ring the courtyard, thereby internalizing the noise and blocking the unsightly views. The location of the new production halls would also ease the problems associated with deliveries.

