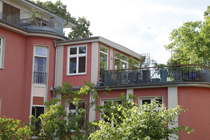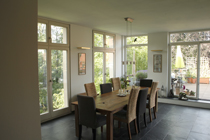DPAM
Duane Phillips Architecture & Masterplanning
Eiselenweg 8, Berlin
Der Bauherr benötigte ein zusätzliches Zimmer, und die große Dachterrasse bietet genügend Raum um eine Erweiterung des Wohn/Esszimmer zu realisieren.
Um den maximalen Wert der Wohnung zu ermöglichen wurde die Erweiterung nicht als Stahl- Glas-Wintergarten konzipiert sondern als Mauerwerksbau mit Fenstern in Anlehnung an die Fassade des Hauses.
Die Dämmung der Betondecke wurde verstärkt. Die Dichtung der Terrasse wurde saniert.
The client needed an extra room to his small apartment, and the existing large roof terrace offered enough space to construct an extension to the living/dining room area.
In order to maximize the real-estate value of the extension, it was conceived not as a glass wintergarten but as a mix of solid wall and glass which took on the appearance of the existing façade, including detailing and color.
At the same time, the remaining roof terrace was completely waterproofed and additional thermal insulation was added to the roof deck.

