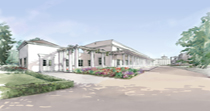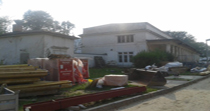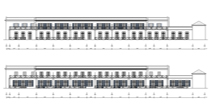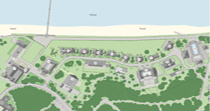DPAM
Duane Phillips Architecture & Masterplanning
Kolonnaden / Colonnades
| Lage: | Heiligendamm, Deutschland |
| Typ: | Sanierung |
| Jahr: | 2020 |
| Status: | Im Bau |
| Planung: | DPAM als Berater |
Heiligendamm war der traditionelle royale Badeort an der Ostsee, die Gebäude speziell für die Nutzung durch die kaiserliche Familie und deren Entourage geplant.
Bis zur deutschen Wiedervereinigung 1989 wurde das Ensemble verschiedener Villen als Sanatorium genutzt und dem Verfall preisgegeben. Ein Investor erwarb das gesamte Ensemble unter der Voraussetzung in Kooperation mit dem Denkmalschutz die Gebäude wiederherzustellen.
Eines dieser Gebäude, die Colonnaden, war ursprünglich in kleinere Wohneinheiten unterteilt, die bisher als Läden genutzt wurden. Wir wurden um Studien für die Südfassade gebeten, die nicht unter strikten Erhaltungsregularien stand. Eine behutsame Balance zwischen massiver Wand und Öffnungen für Türen und Fenster, die Zahl und der Rhythmus der Öffnungen für die Grundrisse unter Beibehalt einer klassischen Sprache und der Proportionen der Hauptfassade auf der Nordseite wurden im Detail studiert.
Unsere Ideen und Resultate wurden in die neue Gestaltung eingearbeitet.
| Location: | Heiligendamm, Germany |
| Type: | Restoration |
| Year: | 2020 |
| Status: | Under Construction |
| Planning: | DPAM as consultant |
Heiligendamm was the traditional royal resort on the Baltic Sea, the buildings specifically constructed for the use of the German Imperial family and their entourage.
Until German Re-unification in 1989, the ensemble of various villas was used as a sanatorium, and had fallen in disrepair. An investor purchased the entire ensemble under the requirement to restore the buildings in cooperation with the local historic preservation authority.
One such building, the Colonnades, was originally used as small lodges to rent. Until recently, it was used for small shops. The current planning envisages the return to a residential usage.
We were asked to prepare studies for the South façade which was not subject to the strict preservation regulations. A careful balance between solid wall and windows/doors, the number and rhythm of the openings to the floor plans, while still retaining the classical language and proportions of the main North Façade were studied in detail.
Our ideas and results were incorporated into the new design.



