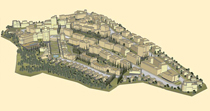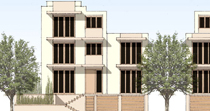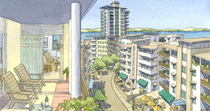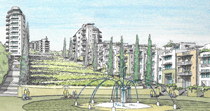DPAM
Duane Phillips Architecture & Masterplanning
PANORAMA CITY, Bulgaria / Bulgarien
| Location: | Galata, Bulgaria |
| Type: | Resort Village |
| Year: | 2006 |
| Status: | In Progress/Planned |
| Size: | 43 acres |
| Planning: | DPZ-Miami with Duane Phillips |
Panorama City will be a resort community with the character and complexity of a compact small town. The site is located south of Varna, the third largest city in Bulgaria and the largest city on the Bulgarian Black Sea Coast. A former military base, it is situated on a hillside with impressive views to the Black Sea. The master plan capitalizes on this unique characteristic, offering a variety of views and public spaces across the site.
The community itself has a simple urban structure, with three primary entrances, one of which is a continuation of nearby Galata’s main street. The blocks are designed to correspond with the site’s unique topography, and and the urban fabric is comprised of long, thin blocks, meandering along the site’s hills and ridges. Designed as an amphitheater of buildings facing the sea, the streets are aligned along the slopes, providing unobstructed views to the north and good sun exposure to the south. Three pedestrian "vertical" parks connect the streets from south to north and create a series of dramatic public terraces and balconies which open to the views, similar to those found in San Francisco, Genoa, Valparaiso, and Balchik, a small town north of the site. These vertical parks each have their own character specific to their location, with the most "urban" park located closest to the main street, and the most naturalistic offering direct views of the sea.
This project is envisioned to be a model for new resorts in Bulgaria, one that involves a sensitive approach to the site; compact, pedestrian-friendly design; and innovative, contemporary architecture.
| Lage: | Galata, Bulgarien |
| Typ: | Resort Village |
| Jahr: | 2006 |
| Status: | In Planung |
| Größe: | 17,4 Hektar |
| Planung: | DPZ-Miami mit Duane Phillips |
Panorama City wird eine Erholungsort mit dem Charakter und der Vielschichtigkeit einer kompakten Kleinstadt. Die Siedlung liegt südlich von Varna, der drittgrößten Stadt Bulgariens und größten Stadt an der Küste des Schwarzen Meeres. Das Gelände (ein ehemaliger Militärstützpunkt) befindet sich auf einem Hang mit eindrucksvollem Blick über das Schwarze Meer. Der Masterplan nutzt diese außergewöhnliche Lage und ermöglicht eine Vielfalt an Aussichtspunkten und öffentlichen Freiräumen innerhalb der Siedlung.
Die Siedlung ist durch eine einfache städtischen Struktur und drei Hauptzugänge definiert. Einer dieser Zugänge ist die Verlängerung der Hauptstraße des benachbarten Dorfes Galata. Die schlanke Bebauung aus schmalen, langen Gebäuden wurde so entworfen, dass sie mit der natürlichen Beschaffenheit der Umgebung harmoniert und sich der hügligen Landschaft anpasst. Ähnlich einem Amphitheater wurden die Gebäude und Straßen gestaffelt arrangiert, um einen ungehinderten Blick auf das Meer in Richtung Norden zu erhalten und gleichzeitig ausreichend Sonneneinstrahlung aus dem Süden zu gewinnen.
Das Projekt kombiniert verschiedene Gebäudetypen und Bautechniken wie z.B. Blockrandbebauung (Mehrfamilienhäuser) und Apartmenthäuser, Reihenhäuser und Einfamilienhäuser. Gebäude mit Mischnutzung (Live-Work Units), in denen Geschäfte, Büro- und Wohnräume ihren Platz finden, zählen ebenso zum vielfältigen Repertoire der Siedlung, die nicht nur Bewohnern, sondern auch Saisongästen oder Besuchern eine große Auswahl an Wohnmöglichkeiten in Panorama City bietet.
Dieses Projekt dient als Vorbild für weitere neuartige Resorts in Bulgarien, die sanft und umweltschonend in die Umgebung eingefügt eine fußgängerfreundliche Konzeption und innovative, zeitgemäße Architektur in einem vereinen.



