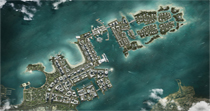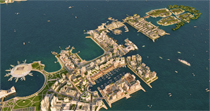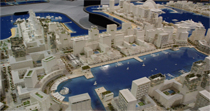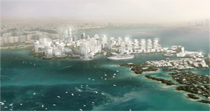DPAM
Duane Phillips Architecture & Masterplanning
DOHA PORT, Qatar
| Location: | Doha, Qatar |
| Type: | Masterplan and Architectural Design |
| Year: | 2010 |
| Status: | on Hold |
| Size: | 158 Hectares |
| Planning: | as DPZ-Europe |
The current Port of Doha is located in the centre of the capital Doha. All imported goods are unloaded from the ships and then transported by large lorries, over a thousand a day, causing immense traffic congestion in the city. The government of Qatar is currently building a new port south of Doha to relieve this situation, and therefore is looking at options for the redevelopment of the centre-city port once the new port is in operation.
The client staged an international competition for the development of masterplanning, architecture, and landscaping proposals for the Doha Port site. The DPAM team won first prize in the competition and was engaged to develop the proposals further to the stage for submission to the Emir for approval.
The masterplan comprises six mixed-use neighbourhoods, ranging from a high-rise downtown business district to low-rise residential areas (dictated by the civil aviation authority due to the approach to Doha International Airport). Throughout each neighbourhood, public infrastructure including schools, mosques, civil services, etc. are distributed. In addition, shops, residential, offices, and public entertainment facilities are also distributed throughout along shaded walkways and arcades, thus making the development walkable throughout the year.
The architectural code stipulated a contemporary interpretation of traditional Arabic architecture: a clear expression of the structure, use of screens, natural stone, white or beige colours for the main facades, and traditional greens, blues, and timber colours for shading elements.
Twelve architectural firms from around the world worked together with Duane Phillips in designing each and every building, thereby ensuring a harmonious composition. The results were transformed into a 1:100 scale model (20m x 10m) and a seven minute computer animation fly-through for presentation to the Emir of Qatar.



