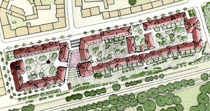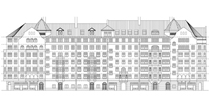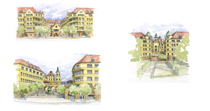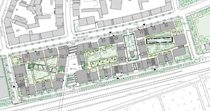DPAM
Duane Phillips Architecture & Masterplanning
MUNICH, Au-Haidhausen, Germany
MÜNCHEN, Au-Haidhausen, Deutschland
| Location: | Munich, Au-Haidhausen |
| Type: | Urban Infill |
| Year: | 2005 |
| Status: | In Progress/Planned |
| Size: | 3.000 Hectares |
| Planning: | DPZ-Miami with Duane Phillips |
A 75,000 square meter mixed-use development was the subject of an invited architectural competition organized by the city and the developer/investor. The design submitted by the team (master planners, architects and landscape architects) was awarded 1st Place.
The program foresees 55,000 sq. meters of housing, 15,500 sq. meters of offices, and 4,500 sq. meters of shops and a supermarket.
The client expressly demanded a non-modernist architecture that would capture and continue the character of the surrounding 19th century neighborhood. The client also required that certain aspects of Geomantie (Feng-Shui) be respected and integrated into the site planning and design of the buildings. Also to be considered were the problems of noise generated by the heavily trafficked street to the north and the vibrations caused by the train line to the south.
The buildings are designed as a series of blocks based on a 2.6 meter grid system, allowing a wide range of rentable floor areas ranging from 150-400 sq. meter floor plans. This also allows the buildings to be easily converted from offices to housing and back as the market dictates, giving the client maximum flexibility now and in the future.
| Lage: | München, Au-Haidhausen |
| Typ: | Innerstädtische Verdichtung |
| Jahr: | 2005 |
| Status: | In Planung |
| Größe: | 70.000 m² BGF |
| Planung: | DPZ-Miami mit Duane Phillips |
Die Entwicklung eines Gebietes von 75.000m² Größe in Mischnutzung war das Thema eines von der Stadt München und einem Investor initiierten Wettbewerbs. Das Team von Masterplanern, Architekten und Landschaftsarchitekten entwickelte gemeinsam einen Entwurf, der mit dem ersten Platz prämiert wurde.
Die Planung teilt die Gesamtfläche in 55.000m² Wohnen, 15.000m² Gewerbe- und Büroflächen sowie 4.500m² Einzelhandel auf.
Der Klient verlangte ausdrücklich nach einer nicht-modernen Architektur, die den Charakter der umgebenden Bebauung aus dem 19. Jahrhundert aufnimmt und fortführt. Darüber hinaus sollten bestimmte Aspekte der Geomantie (Feng Shui) respektiert und in die Planung der Gebäude einbezogen werden. Der Lärm einer stark befahrenen Straße im Norden und die Vibrationen einer Bahnlinie im Süden waren als weitere Faktoren im Entwurf zu berücksichtigen. Die Gebäudestruktur (eine Reihe von Blöcken) basiert auf einem Raster von 2,6m und ermöglicht damit eine große Variabilität der vermietbaren Flächen zwischen 150-400m². Das lässt außerdem eine einfache Umnutzung der Gebäude von Bürobauten in Wohnungen zu und ist je nach Marktsituation wieder umkehrbar.



