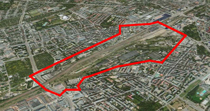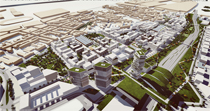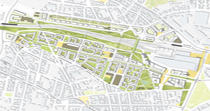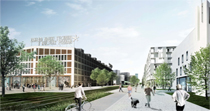DPAM
Duane Phillips Architecture & Masterplanning
POZNAN, Poland
| Location: | City of Poznan, Poland |
| Type: | Masterplan |
| Year: | 2016 |
| Status: | Under Adoption |
| Size: | 132 Hectares |
| Planning: | Mycielski Architecture and Urbanism, with Duane Phillips |
Railway Yards Redevelopment Competition.
The Polish State Railways are in possession of a huge railway yard in central Poznan. This location was one of the largest service terminals for repairing railroad engines and rolling stock in Poland. It was also the location of large heavy industries which required frequent deliveries of materials by rail.
Due to economic restructuring, this railway yard has become redundant, along with the heavy industrial facilities. The State Railways and the City of Poznan see this area as an opportunity to unite physically the Eastern and Western sections of the city, long divided by this huge strip of land, as well as to spark economic investment and development including offices, residential, and an expansion area for the existing trade fair grounds.
Duane Phillips was invited to partake in the competition as a masterplanning sub-consultant for Mycielski Architects and Urban Planners (MAU), and the entry was awarded first prize. The concept was to graph onto the existing urbanism of the Eastern section of Poznan, extending the street and block structure. At the same time, those elements needed in the area (schools, kindergartens, shops, etc, were located in such a way to create a traditional neighbourhood centre, reusing many of the former industrial buildings.
Next to the railway station an area is set aside for large commercial development, and air rights over the railway will allow the trade fair to build their much needed expansion above the existing tracks.
The masterplan is now in the process of being officially adopted by the city.



