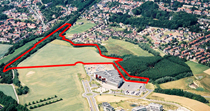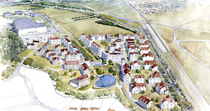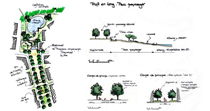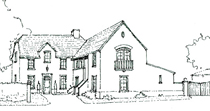DPAM
Duane Phillips Architecture & Masterplanning
PARC DE L´ALLIANCE, Braine-l´Alleud, Belgium / Belgien
| Location: | Brussels, Belgium |
| Type: | Infill |
| Year: | 2006 |
| Status: | In Progress/Planned |
| Size: | 9.2 Hectares |
| Program: | 61,000 sq. meters housing |
| Planning: | as DPZ-Europe |
Located just south of Brussels, the Braine l’Alleud site was zoned as a business park with separate areas for offices, a cinema complex, a shopping mall, and housing. To date, approximately 50% of the offices have been built, along with the first phase of the cinema complex, and planning permission has been granted for the shopping mall. DPZ-Europe, in cooperation with Mycielski Architecture & Urbanism, formed the planning team to design the new housing area and units, comprising 61,000 square meters of built space, divided into 500 units of various types.
The community is oriented along a primary East-West axis of the business park, which is visually terminated by the tower of the Town Hall of a nearby village. The housing plan extends the axis into the housing area, and creates a public park at the end of the axis.
The park, intended to be the community’s primary public gathering place, follows the site’s topography and terraces down to a small lake, which acts as the required rainwater retention. The mix of apartments, urban villas, and cottages range from 1 to 6 storeys in height, with the tallest and densest buildings found along the East-West axis.
If carried out, these proposals would seamlessly connect the housing, entertainment, shopping and offices areas into one mixed-use neighborhood. This neighborhood could serve as a model for new development in Belgium and throughout the region.
| Lage: | Bei Brüssel, Belgien |
| Typ: | Innenstadtverdichtung |
| Jahr: | 2006 |
| Status: | In Planung |
| Größe: | 9,2 Hektar
(61.000m² Wohnnutzungsfläche, 500 Wohneinheiten) |
| Planung: | als DPZ-Europe |
Im Süden von Brüssel gelegen, war das ca. 9,2 Hektar große Grundstück der Gemeinde Braine-l´Alleud Teil eines Gewerbeparks mit separaten Bereichen für Büronutzung, einem Kinokomplex, eines Einkaufzentrums und ein Bereich zur Wohnnutzung. Heute sind annähernd 50% der Bürobauten und die erste Phase des Kinokomplexes fertiggestellt. Eine Baugenehmigung für das Einkaufszentrum wurde ebenso erteilt.
DPZ-Europe in Zusammenarbeit mit Mycielski Architecture & Urbanism bekamen von den Bauherren den Auftrag das neue Wohngebiet und die verschiedenen Wohnungstypen zu entwerfen. Das Bauprojekt umfasst insgesamt 500 Wohneinheiten die auf 61.000m² Nutzungsfläche verteilt sind. Der Turm des Rathauses der angrenzenden Gemeinde bildet den visuellen Endpunkt der Ost-West-Achse des Gewerbeparks, die gleichzeitig die Hauptachse des Geländes ist. Diese Achse wurde in der Planung für das neue Wohngebiet aufgenommen und findet ihren Abschluss in einer öffentlichen Parkanlage. Die Grünanlage, als Erholungsort für die Bewohner geplant, wurde entsprechend der vorherrschenden Topographie gestaltet und terrassenartig um einen kleinen See in der Mitte der Anlange abgestuft. Dieser See dient gleichzeitig als Rückhaltebecken für Regenwasser.
Die Umsetzung dieser Vorschläge würde eine Integration der unterschiedlichen Bereiche Wohnen, Freizeit, Einkaufen und Büro fördern und als gelungenes Beispiel für Mischnutzung innerhalb einer Siedlung fungieren.



