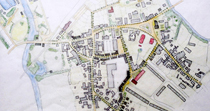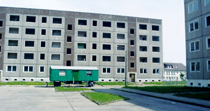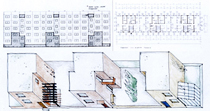DPAM
Duane Phillips Architecture & Masterplanning
EGGESIN, Germany / Deutschland
| Location: | Eggesin, Germany |
| Type: | Downtown revitalization |
| Year: | June 2006 |
| Status: | In Progress/Planned |
| Size: | 8.000 Hectares |
| Planning: | as DPZ-Europe |
The town of Eggesin faces many of the same problems that small towns and villages of the former East Germany are experiencing: loss of jobs and loss of population.
Large pre-cast concrete panel system apartment buildings were constructed in the middle of the town during the 1970’s. Once highly desired, most are now deteriorating and are often only 50% rented out, thus imposing a large financial drain on the public housing budget. The historic center has also suffered from lack of investment and local businesses and shops are closing due to the declining purchasing power of the local population.
Two public charrettes were conducted with the local citizens and organizations, proposals developed and tested. A Masterplan for the upgrading of the historical center was developed which proposed the linking of the major historical buildings with the main shopping areas which would increase the attractiveness for tourists and the local population alike. A phasing plan for the pre-fabricated blocks was also developed. It is proposed to disassemble certain units in order to reduce the total number of apartments but also to create new housing types including single family houses as well as 3-storey city apartment villas which are highly desired by younger couples who wish to stay in the city but cannot at the
| Lage: | Eggesin, Deutschland |
| Typ: | Innenstadtrevitalisierung |
| Jahr: | Juni 2006 |
| Status: | In Planung |
| Größe: | 8.000 Hektar |
| Planung: | als DPZ-Europe |
Die Stadt Eggesin ist von jenem Problem betroffen, das heute die meisten Städte und Gemeinden im Osten Deutschlands trifft: der Verlust an Arbeitsplätzen und der Rückgang der Bevölkerung.
In den 1970er Jahren wurden große Plattenbau-Siedlungen mitten im Zentrum der Stadt errichtet. Damals dringend benötigt, sind die meisten von ihnen heute in schlechtem Zustand und meist nur zu 50% vermietet, was eine große Belastung für den finanziellen Gemeindehaushalt darstellt.
Das historische Zentrum ist ebenfalls betroffen vom Mangel an lokalen Unternehmern. Viele Geschäfte sind auf Grund fehlender Kaufkraft der ansässigen Bevölkerung geschlossen. Zwei öffentliche Charrettes wurden mit Einwohnern, lokalen Organisationen und Vereinen durchgeführt. Entwürfe wurden ausgearbeitet und geprüft. Das Ergebnis der Studien war ein Masterplan zur Aufwertung des historischen Zentrums. Die Verbindung des historisch belegten Ortskerns mit den Einkaufsstätten, war der wichtigste Schritt, um die Attraktivität des Ortes unweit der Ostsee für Touristen und Bevölkerung zu erhöhen.
Ein Stufenplan für den Rückbau der Plattenbauten wurde entwickelt. Die Demontage der Segmente zur Reduzierung der Anzahl der Wohneinheiten wurde geplant, um neue Wohnungstypen zu entwickeln.
Denn auf diesem Gebiet verzeichnet der Ort momentan ein Defizit. Die Entwürfe wurden in ein stadtplanerisches Gesamtkonzept integriert, das in den Beitrag Eggesins zu dem vom Bund ausgeschriebenen "Wettbewerb Stadtumbau Ost" einfloss.


