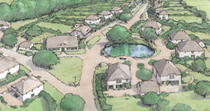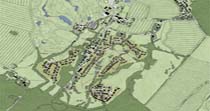DPAM
Duane Phillips Architecture & Masterplanning
Wittenbeck
| Location: | Germany |
| Type: | New Town |
| Year Design: | 2012 |
| Status: | Approved Process |
| Planning: | as DPZ Europe
with DPZ Miami |
The existing B-Plan, prepared in the early 1990’s, foresaw the development of a golf-course community containing large holiday homes and a large hotel. The current real estate market has in the meantime changed and a new concept needed to be developed.
We redesigned the project as a series of four villages containing a mix of house types and sizes. The villages are interconnected by small streets and pedestrian paths, and lead to a small village center in the largest of the neighbourhoods.
Care was taken in the positioning of the buildings to take advantage of the natural terrain and view corridors to the Baltic Sea and the golf course has been re-planned as private gardens and community open space.
| Lage: | Deutschland |
| Typ: | Neue Stadt |
| Jahr: | 2012 |
| Status: | In Planung |
| Planung: | als DPZ Europe mit DPZ Miami |
Der vorhandenen Bebauungsplan, beschlossen in 90’er Jahren, sah die Entwicklung eines Ferienkomplexes bestehend aus größeren Ferienhäusern entlang eines Golfplatzes vor. Dieses Vorhaben entspricht dem heutigen Immobilienmarkt nicht mehr und ein neues Konzept für dieses Grundstück musste entwickelt werden.
Das neue Konzept sieht die Errichtung von vier kleineren ‚Dörfern’ vor, jedes mit einer Mischung von Haustypen und -größen. Die Dörfer sind durch kleinere Straßen und Fußwege miteinander verbunden, die zu einem kleinen Marktplatz im größesten Dorf führen.
Die Gebäude sind derart positioniert, dass Blickkorridore zur Ostsee kreiert werden. Der Golfplatz wurde zu Privatgärten und kommunaler Grünfläche umgeplant.

