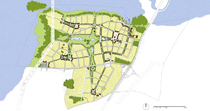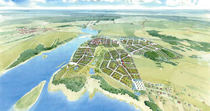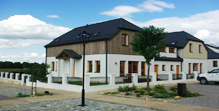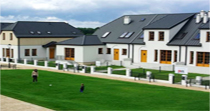DPAM
Duane Phillips Architecture & Masterplanning
SIEWIERZ, Poland / Polen
| Location: | Siewierz, Poland |
| Type: | New Town |
| Year: | 2007 |
| Status: | In Progress/Planned |
| Size: | 120 Hectares |
| Planning: | as DPZ-Europe/ Mycielski Architecture and Urbanism |
Designed by Mycielski Architects and Urbanists with DPZ-Europe as consultants, The New Town of Siewierz is the first contemporary project in Poland that integrates aspects of ecology and sustainability at both the level of the Masterplan and the buildings themselves. The Masterplan is designed to allow the New Town to grow like Polish cities have traditionally grown: compact and efficient, and with mixed-use. A town where one can live and work, where such amenities as kindergartens, a church, service and recreation facilities, and shops that provide daily needs are all located within walking distance, eliminating the need for most daily car journeys and thereby improving the quality and comfort of daily life.
In addition, all buildings are to be built with low carbon footprints and with sustainable materials, and incorporate stringent energy and water saving standards. This will ensure low maintenance and low running costs in the short as well as long term for the town and for the individual owners.
Projects designed based on these principles have repeatedly shown that such a concept is not only environmentally sound, but is also profitable for the developers, investors, and the individual home owners through the increase in property values compared to conventional developments.
The building types, ranging from domestic to civic to commercial, will have different architectural expressions in order to create variety and interest. The Siewierz Architectural Code acts as a guideline for architects and developers who are involved on the project, allowing them the freedom to achieve individual designs while directing the result towards the creation of a harmonious whole. The code is broken down into the main elements of buildings, each element with a description of its materials, colors, and composition.
As part of the development of the code, five architectural offices were invited to prepare designs for the buildings. Models of their designs were built and the results analyzed with the client. The code was then modified accordingly and adopted for use.
While the Masterplan will ensure the "feel" of a town, the architecture resulting from this code will create its identity. The result will give Siewierz a unique, recognizable identity, one that is lively, yet harmonious, traditional yet contemporary, and one that can continue to grow in value and evolve over time in an energy efficient and sustainable way.
| Lage: | Siewierz, Polen |
| Typ: | Ökologische Kleinstadt |
| Jahr: | 2008 |
| Status: | In Planung |
| Größe: | 120 Hektar |
| Planung: | als DPZ-Europe/ Mycielski Architecture and Urbanism |
Der Siedlung Siewierz wurde von Mycielski Architecture and Urbanism (Masterplan) in Zusammenarbeit mit DPZ- Europe (Gebäudetypen und Richtlinien) entworfen. Die ‚New Town of Siewierz′ ist das erste zeitgenössische Projekt, dass sowohl ökologische Aspekte wie auch Kerngedanken der Nachhaltigkeit in Planung und Gebäudeentwurf vereint. Der Masterplan erlaubt der Stadt sich wie traditionelle polnische Städte zu entwickeln: funktional gemischt, effizient und kompakt. Eine Stadt in der man leben und arbeiten kann, in der es alle erdenklichen Annehmlichkeit gibt, wie z.B. Kindergärten, eine Kirche, Dienstleistungs- und Erholungseinrichtungen und Geschäfte, die Produkte des täglichen Bedarfs anbieten. Alle wichtigen Einrichtungen sind nur fünf Gehminuten vom individuellen Wohnsitz entfernt. Die täglichen Autofahrten werden somit reduziert und dadurch die Luft- und Lebensqualität erheblich verbessert.
Darüber hinaus werden alle Gebäude energiearm aus umweltfreundlichen Materialien hergestellt und mit den neuesten Technikstandard für nachhaltige Energie- und Wasserversorgung ausgestattet. Durch den Einsatz dieser Techniken werden sowohl Besitzer als auch die Stadt in der Lage sein, die Instandhaltungs- und Betriebskosten so gering wie möglich zu halten.
Die Architektur der Gebäudetypen rangiert vom einheimischen Dorfcharackter, über städtischer bis hin zur kommerziellen Architektur, um eine interessante Vielfalt zu erzeugen. Die architektonischen Richtlinien im ‚New Town′ Projekt in Siewierz fungieren für teilnehmende Architekten und Bauherren als Designrichtlinien mit ausreichend Spielraum, um den einzelnen Gebäuden eine individuelle Gestalt in einem harmonischen Ganzen zu geben. Die Richtlinien beschreiben die Hauptelemente der Gebäude mit detailierten Angaben zu Material, Farbe und Form.
Während der Masterplan der Stadt eine Atmosphäre verleiht, soll die Architektur die Identität der Siedlung herstellen. Die Identität einer einzigartigen, wiedererkennbaren, einer lebhaften wie harmonischem, traditionellen aber auch zeitgemäßen Stadt. Eine Stadt, die an Wert gewinnt und sich nachhaltig, energieeffizient entwickeln wird.



